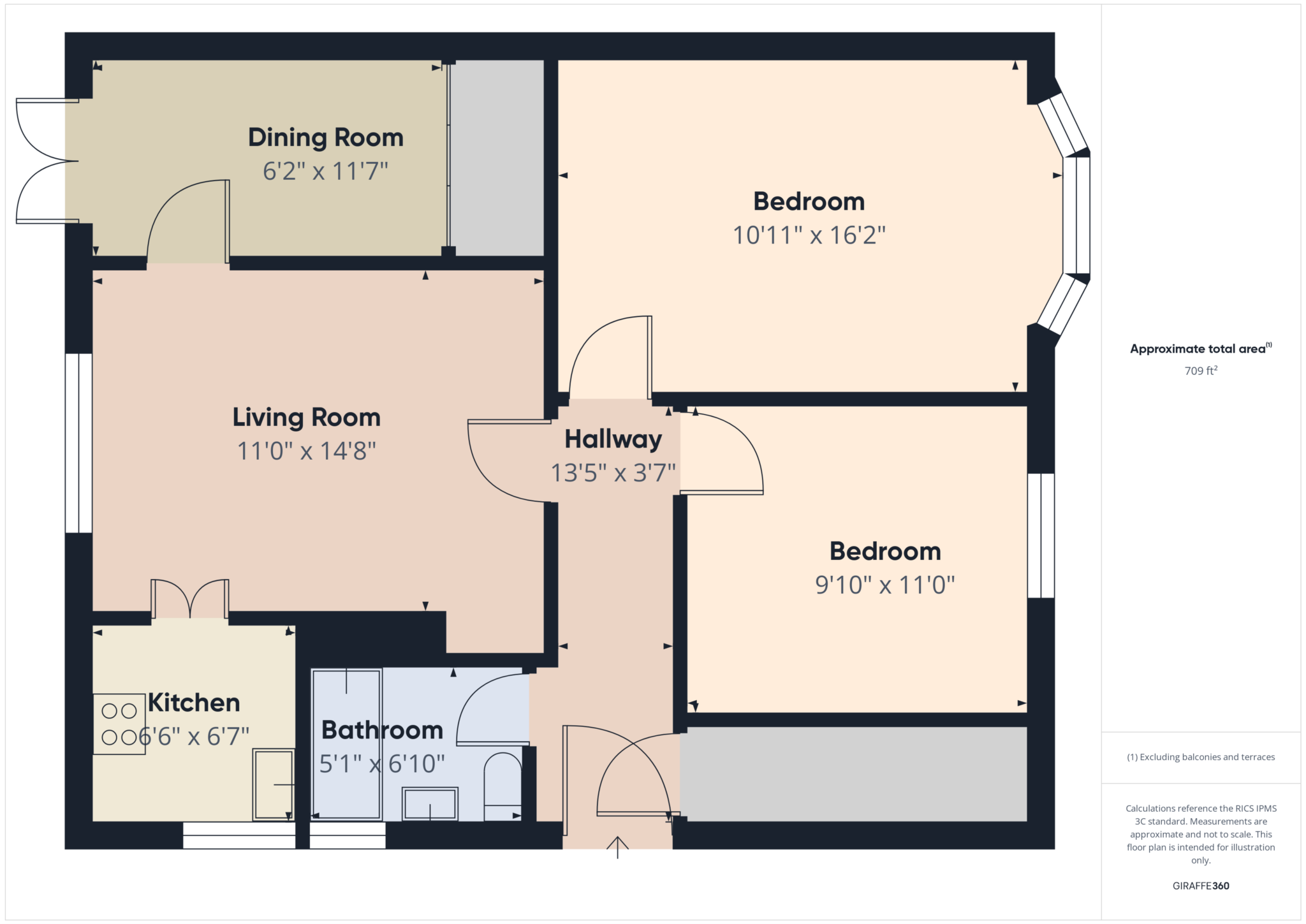- GROUND FLOOR | 3 BEDROOMS
- COMBI GAS CENTRAL HEATING | DOUBLE GLAZING
- OFF STREET PARKING | ACCESSIBLE BACK GARDEN
- STYLISH KITCHEN & BATHROOM
- OPEN DAY SATURDAY 16TH AUGUST @ 11AM, STRICTLY APPOINTMENTS ONLY
- COUNCIL TAX BAND C | NO FACTORING FEES
Avj Homes Estate Agents are excited to bring this beautifully presented lower cottage flat is located in a quiet residential pocket of Kings Park and is ideal for first-time buyers, downsizers, or investors. The property is in true walk-in condition and boasts a stylish modern interior, two generous bedrooms, and private gardens to the front and rear.
Lounge 4.72m × 3.93m (15'6" × 12'11")
The spacious lounge is tastefully decorated with a grey feature wall and quality laminate flooring. A large front-facing window fills the room with natural light, creating a bright and welcoming space. Double doors lead from the lounge into the hallway.
Dining Room / Bedroom 3 3.54m × 2.84m (11'7" × 9'4")
Currently used as a dining room, the third room offers flexibility to be used as an additional bedroom or home office. It features neutral décor, a built-in storage cupboard, and light wood flooring.
Bedroom 1 4.67m × 3.33m (15'4" × 10'11")
The main bedroom is a generously sized double, enhanced by a bay window and a striking panelled feature wall. The room is finished with fitted carpet and offers ample space for free-standing furniture.
Bedroom 2 3.58m × 2.88m (11'9" × 9'5")
The second bedroom is also a comfortable double, with a floral feature wall, built-in storage, and a bright, modern feel.
Bathroom 2.02m × 1.70m (6'8" × 5'7")
The family bathroom has been updated in a contemporary style and includes a three-piece white suite with an electric shower over the bath. The walls are fully tiled in grey, and the space also benefits from a chrome heated towel rail and a frosted window for privacy.
Kitchen 3.65m × 2.11m (12'0" × 6'11")
The kitchen has been fitted with sleek white gloss units and contrasting worktops. There is an integrated gas hob and oven, with space for additional appliances. A white tiled splashback and wood-effect flooring complete the clean, modern look. The kitchen overlooks the rear garden.
Externally, the front garden is well maintained with a neat lawn and fencing. The rear garden is fully enclosed and features a lawn, patio area, flowerbeds, and two garden sheds ideal for relaxing or entertaining.
Primary Schools:
• Burgh Primary School 6 mins walk
• St Columbkille's RC Primary 4 mins drive
• Bankhead Primary School 5 mins drive
Secondary Schools:
• Stonelaw High School 4 mins drive / 20 mins walk
• Trinity High School (RC) 10 mins drive
Transport Links Glasgow & Edinburgh
Train:
• Rutherglen Train Station 10 mins walk
Direct trains to Glasgow Central every 10 15 mins
Journey time: 7 minutes
Edinburgh accessible via change at Glasgow Queen Street (total journey ~1 hour 10 mins)
Bus:
Excellent local bus routes (e.g., 267, 18, 21, 31) into Glasgow City Centre and surrounding areas
Regular services from Mill Street and Main Street
By Car:
Quick access to M74 and M8, connecting to Glasgow, Edinburgh, and further afield
Glasgow City Centre: ~15 minutes by car
Glasgow Airport: ~20 25 minutes drive
Edinburgh Airport: ~55 minutes via M8
Council Tax
Glasgow City Council, Band C
Notice
Please note we have not tested any apparatus, fixtures, fittings, or services. Purchasers must undertake their own investigation into the working order of these items. All measurements are approximate and photographs provided for guidance only.

| Utility |
Supply Type |
| Electric |
Mains Supply |
| Gas |
None |
| Water |
Mains Supply |
| Sewerage |
None |
| Broadband |
None |
| Telephone |
None |
| Other Items |
Description |
| Heating |
Not Specified |
| Garden/Outside Space |
No |
| Parking |
No |
| Garage |
No |
| Broadband Coverage |
Highest Available Download Speed |
Highest Available Upload Speed |
| Standard |
3 Mbps |
0.4 Mbps |
| Superfast |
80 Mbps |
20 Mbps |
| Ultrafast |
1000 Mbps |
1000 Mbps |
| Mobile Coverage |
Indoor Voice |
Indoor Data |
Outdoor Voice |
Outdoor Data |
| EE |
Likely |
Likely |
Enhanced |
Enhanced |
| Three |
Likely |
Likely |
Enhanced |
Enhanced |
| O2 |
Enhanced |
Likely |
Enhanced |
Enhanced |
| Vodafone |
Likely |
Likely |
Enhanced |
Enhanced |
Broadband and Mobile coverage information supplied by Ofcom.